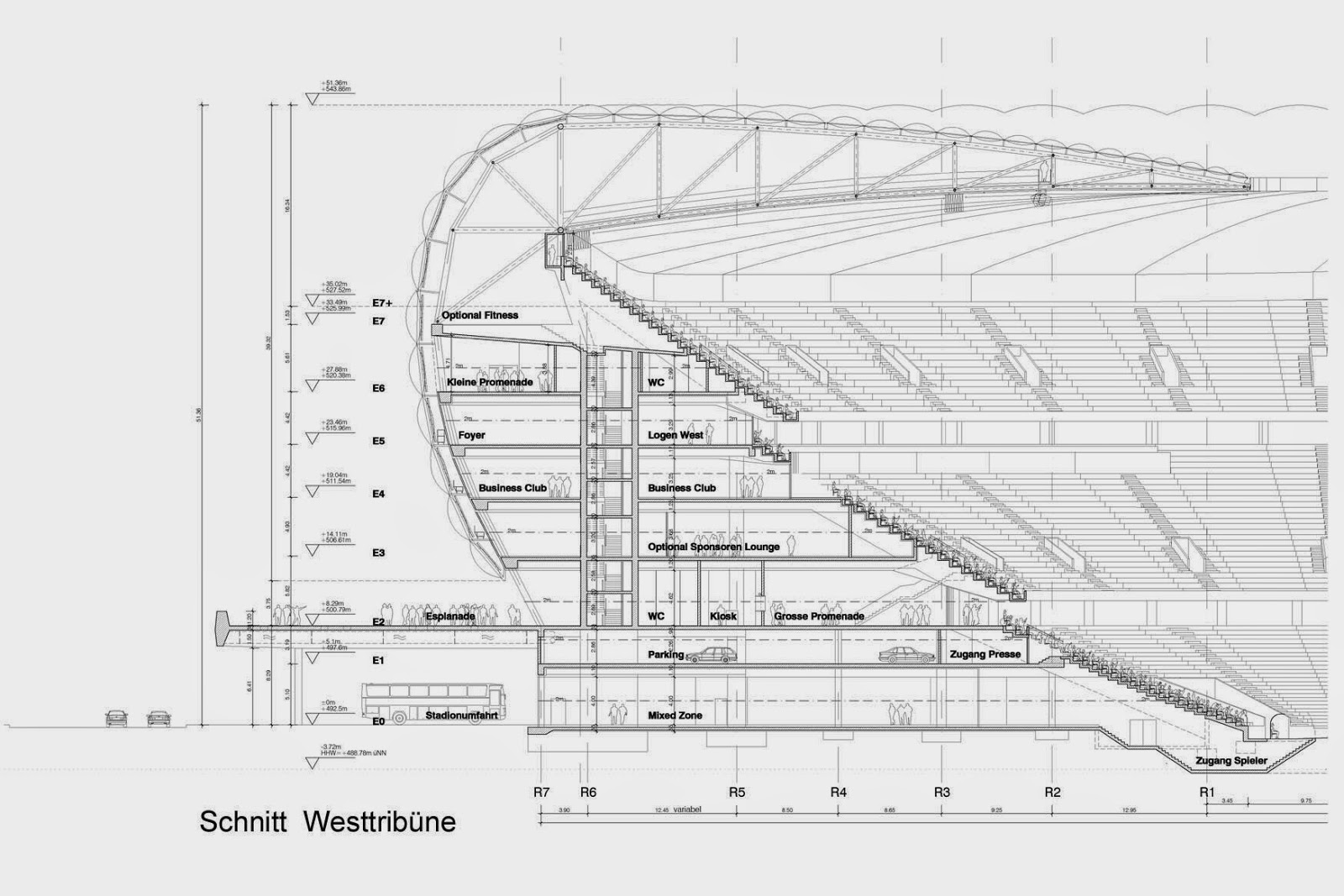France's symbol and Paris' chief monument, the Eiffel Tower was built by the architect Gustave Eiffel for the 'World Exposition' in 1889. Nowadays, it is the monument people visit the most worldwide. This 'Lady of Steel' that overhangs the capital from its 324 meters is located at Champ-de-Mars caressing the edge of the Seine, in front of the Trocadero square. To many the Eiffel Tower holds a romantic secret. On the 1st floor of this technical masterwork, which has inspired scores of poets, animations tell the history and milestones for which the Eiffel Tower was the stage. A restaurant and some boutiques await you forsouvenirs shopping. The 2nd floor offers an astonishing panorama along with a gastronomic restaurant. On the 3rd floor you will mix with the clouds and benefit from the wonderful 360º view before visiting Eiffel's private apartment.
The sight of Paris from the tower is magical and more consistent than, but equally as amazing as, in a dream. When the night slips in, the Lady sparks its lights shinning like an illuminated diamond and marking the hours going by. This is an unforgettable show for Paris lovers. Pariscityvision proposes you the best way to experience the Eiffel Tower in Paris: to begin with, an easy access with much reduced waiting time. A two-phase trip : a daily Paris tour paired along with a Seine cruise; and by night, a restaurant dinner, with the Eiffel Tower as background in a dark thick robe that covers the entire sky except her slim figure.
Work on the foundations started on 28 January 1887. Those for the east and south legs were straightforward, each leg resting on four 2 m (6.6 ft) concrete slabs, one for each of the principal girders of each leg but the other two, being closer to the river Seine, were more complicated: each slab needed two piles installed by using compressed-air caissons 15 m (49 ft) long and 6 m (20 ft) in diameter driven to a depth of 22 m (72 ft) to support the concrete slabs, which were 6 m (20 ft) thick. Each of these slabs supported a block built of limestone each with an inclined top to bear a supporting shoe for the ironwork. Each shoe was anchored into the stonework by a pair of bolts 10 cm (4 in) in diameter and 7.5 m (25 ft) long. The foundations were complete by 30 June and the erection of the ironwork began. The very visible work on-site was complemented by the enormous amount of exacting preparatory work that was entailed: the drawing office produced 1,700 general drawings and 3,629 detailed drawings of the 18,038 different parts needed.The task of drawing the components was complicated by the complex angles involved in the design and the degree of precision required: the position of rivet holes was specified to within 0.1 mm (0.04 in) and angles worked out to one second of arc. The finished components, some already riveted together into sub-assemblies, arrived on horse-drawn carts from the factory in the nearby Parisian suburb of Levallois-Perret and were first bolted together, the bolts being replaced by rivets as construction progressed. No drilling or shaping was done on site: if any part did not fit it was sent back to the factory for alteration. In all there were 18,038 pieces joined by two and a half million rivets.
At first the legs were constructed as cantilevers but about halfway to the first level construction was paused in order to construct a substantial timber scaffold. This caused a renewal of the concerns about the structural soundness of the project, and sensational headlines such as "Eiffel Suicide!" and "Gustave Eiffel has gone mad: he has been confined in an Asylum" appeared in the popular press. At this stage a small "creeper" crane was installed in each leg, designed to move up the tower as construction progressed and making use of the guides for the lifts which were to be fitted in each leg. The critical stage of joining the four legs at the first level was complete by the end of March 1888. Although the metalwork had been prepared with the utmost precision, provision had been made to carry out small adjustments in order to precisely align the legs: hydraulic jacks were fitted to the shoes at the base of each leg, each capable of exerting a force of 800 tonnes, and in addition the legs had been intentionally constructed at a slightly steeper angle than necessary, being supported by sandboxes on the scaffold. Although construction involved 300 on-site employees, only one person died thanks to Eiffel's stringent safety precautions and use of movable stagings, guard-rails, and screens.
When built, the first level contained three restaurants (one French, one Russian and one Flemish) and an "Anglo-American Bar". After the exposition closed the Flemish restaurant was converted to a 250 seat theatre. A 2.6 m (8 ft 6 in) promenade ran around the outside.
On the third level there were laboratories for various experiments and a small apartment reserved for Gustave Eiffel to entertain guests. This is now visible to the public, complete with period decorations and lifelike models of Gustave and some guests.
More than 250 million people have visited the tower since its construction in 1889: in 2012 there were 6,180,000 visitors. The tower is the most-visited paid monument in the world.

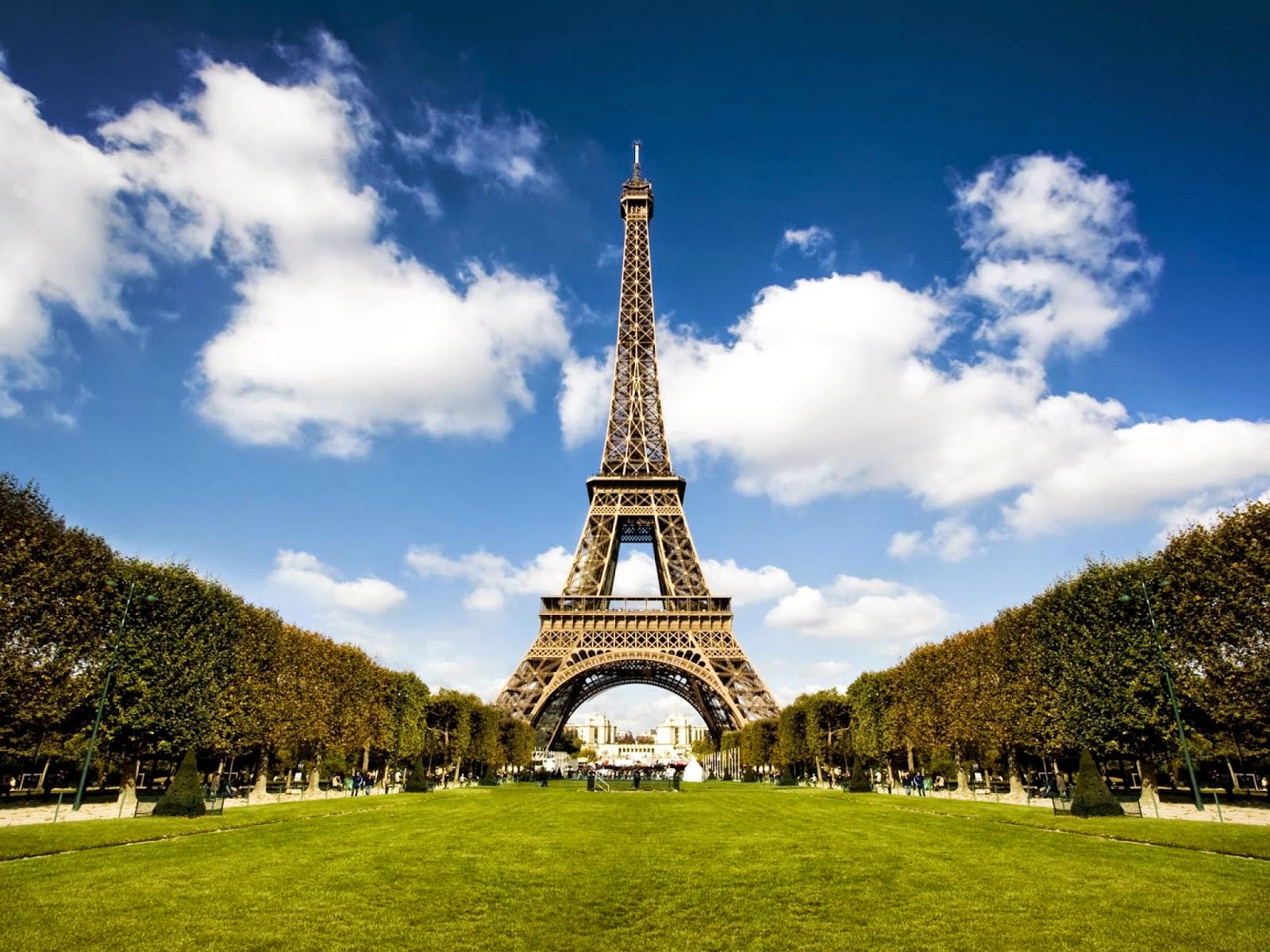

.jpg)
.jpg)
.jpg)
.jpg)
.jpg)










.jpg)
.jpg)
.jpg)
.jpg)


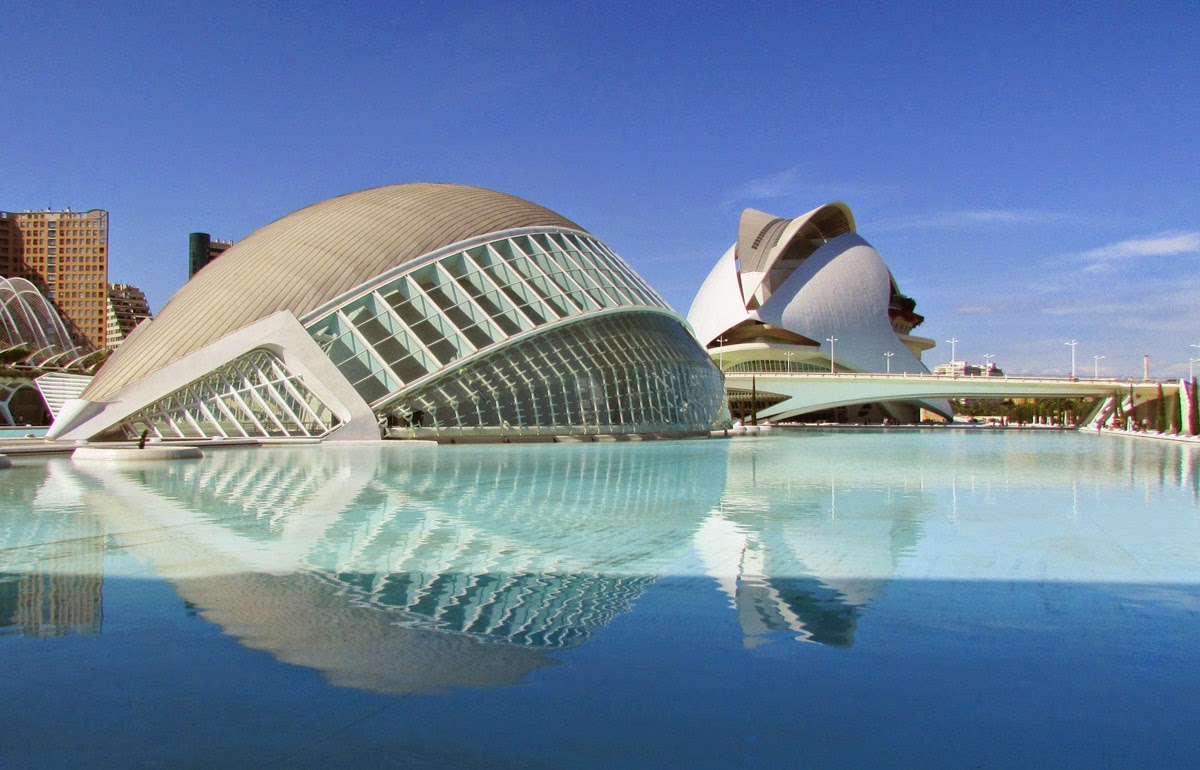

.jpg)
.jpg)




.jpg)



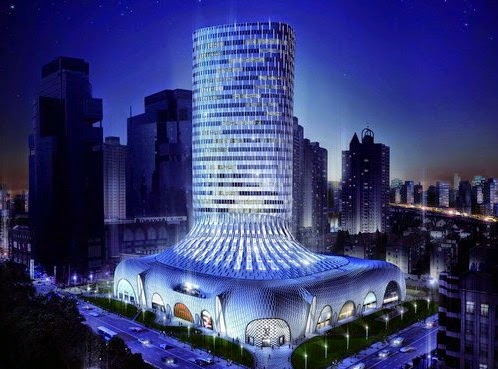
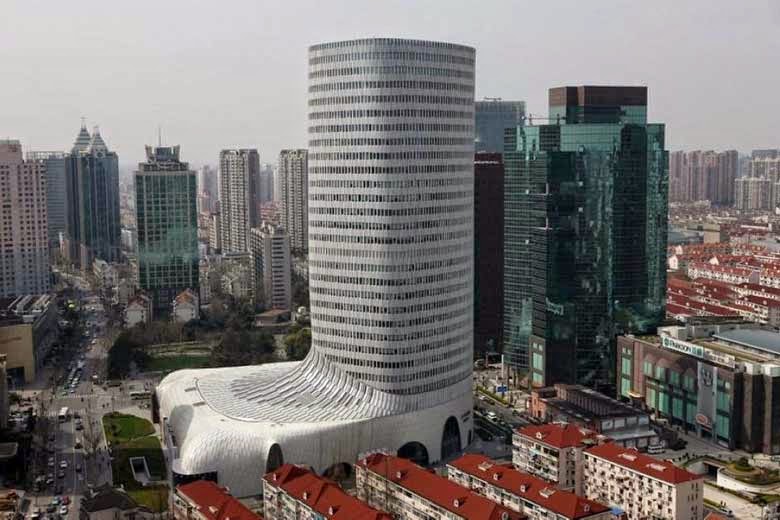
.jpg)
.jpg)








